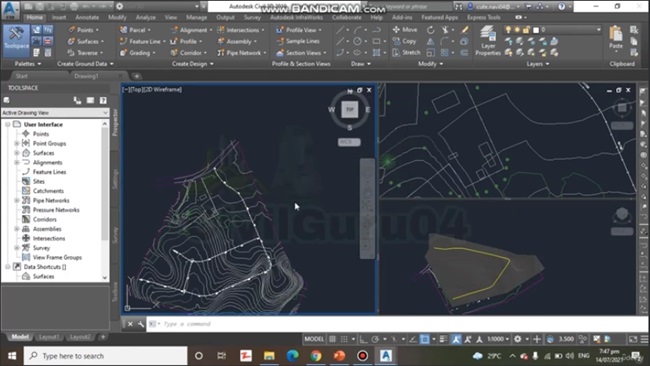Udemy – AutoCAD Civil 3d Complete Course using Real Time Project
cod2war
28-Dec-23
0
Related Articles
Udemy - The Complete AutoCAD Civil 3D 2016 - 2021 Essentials Course
On 23-Dec-21
by
Udemy - The Complete AutoCAD Civil 3D 2016 - 2021...
Udemy - The Complete AutoCAD Civil 3D 2016 - 2021...
Udemy - AutoCAD Civil 3D training: The Ultimate Course
On 17-May-19
by
Udemy – AutoCAD Civil 3D training: The Ultimate Course...
Udemy – AutoCAD Civil 3D training: The Ultimate Course...
Udemy – AutoCad Civil 3d 2024 Training Program
On 05-Jul-24
by
Udemy – AutoCad Civil 3d 2024 Training Program Duration 8h...
Udemy – AutoCad Civil 3d 2024 Training Program Duration 8h...
Lynda - Autodesk Civil 3D 2020 Essential Training
On 07-Jun-19
by
Lynda – Autodesk Civil 3D 2020 Essential Training Beginner...
Lynda – Autodesk Civil 3D 2020 Essential Training Beginner...
Udemy – AutoCAD Civil 3D 6km Complete Road & Junction Design Project
On 27-Dec-23
by
Udemy – AutoCAD Civil 3D 6km Complete Road & Junction...
Udemy – AutoCAD Civil 3D 6km Complete Road & Junction...

Udemy – AutoCAD Civil 3d Complete Course using Real Time Project
Duration 4h 42m Project Files Included MP4
DOWNLOAD:You must login to show this link. No account? Create Account Category: Tutorials
Information
Users of Guests are not allowed to comment this publication.
