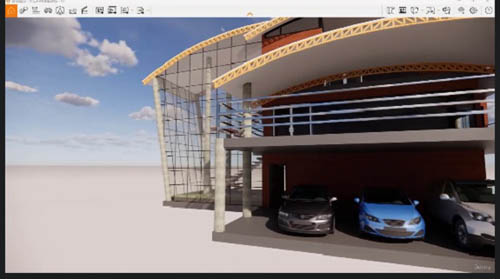Udemy - Revit Architecture 2023 - Villa 3D Modeling - Project Based
cod2war
07-Jan-23
0
Related Articles
Udemy – Villa Project- Project-Based Revit Architecture 2024
On 01-Feb-24
by
Udemy – Villa Project- Project-Based Revit Architecture...
Udemy – Villa Project- Project-Based Revit Architecture...
Udemy Revit Landscape: An Introduction to Revit and Site Modeling - English
On 28-Sep-15
by
Udemy Revit Landscape: An Introduction to Revit and Site...
Udemy Revit Landscape: An Introduction to Revit and Site...
Udemy - Revit Arch. : Modeling & Rendering Interior office project
On 14-Jun-23
by
Udemy - Revit Arch. : Modeling & Rendering Interior...
Udemy - Revit Arch. : Modeling & Rendering Interior...
Udemy - Mastering Autodesk Revit Architecture From Scratch
On 03-Aug-23
by
Udemy - Mastering Autodesk Revit Architecture From Scratch...
Udemy - Mastering Autodesk Revit Architecture From Scratch...
Udemy - Revit Architecture 2022
On 23-May-22
by
Udemy - Revit Architecture 2022 Duration 24h 30m Project...
Udemy - Revit Architecture 2022 Duration 24h 30m Project...

Udemy - Revit Architecture 2023 - Villa 3D Modeling - Project Based
Duration 4h 30m MP4
DOWNLOAD:You must login to show this link. No account? Create Account Category: Tutorials
Information
Users of Guests are not allowed to comment this publication.
