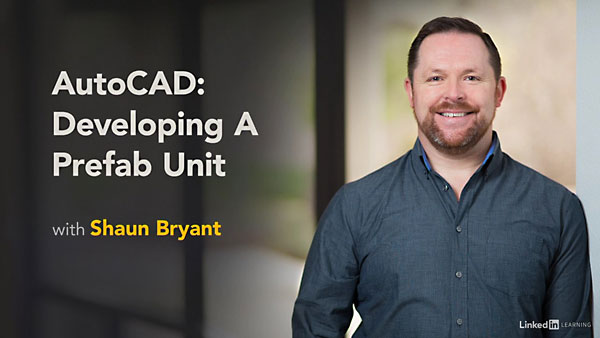Lynda - AutoCAD: Developing A Prefab Unit
cod2war
19-Oct-19
0
Related Articles
Lynda - Learning AutoCAD 2020
On 01-Apr-19
by
Lynda – Learning AutoCAD 2020 Beginner | 1h 44m | 278 MB |...
Lynda – Learning AutoCAD 2020 Beginner | 1h 44m | 278 MB |...
Lynda - AutoCAD 2020: Spaces and Workspaces
On 23-Jun-19
by
Lynda – AutoCAD 2020: Spaces and Workspaces Intermediate |...
Lynda – AutoCAD 2020: Spaces and Workspaces Intermediate |...
Lynda - AutoCAD: Importing a 2D Project into 3ds Max
On 19-Oct-19
by
Lynda – AutoCAD: Importing a 2D Project into 3ds Max...
Lynda – AutoCAD: Importing a 2D Project into 3ds Max...
Lynda - AutoCAD 2020: Output
On 23-Jun-19
by
Lynda – AutoCAD 2020: Output Intermediate | 0h 45m | 117...
Lynda – AutoCAD 2020: Output Intermediate | 0h 45m | 117...
Lynda - AutoCAD Mobile App (2019)
On 11-Jan-19
by
Lynda – AutoCAD Mobile App (2019) Intermediate | 2h 2m |...
Lynda – AutoCAD Mobile App (2019) Intermediate | 2h 2m |...

Lynda – AutoCAD: Developing A Prefab Unit
Intermediate | 2h 37m | 501 MB | Project Files | Software used: AutoCAD
DOWNLOAD:You must login to show this link. No account? Create Account Category: Other 3D
Information
Users of Guests are not allowed to comment this publication.
